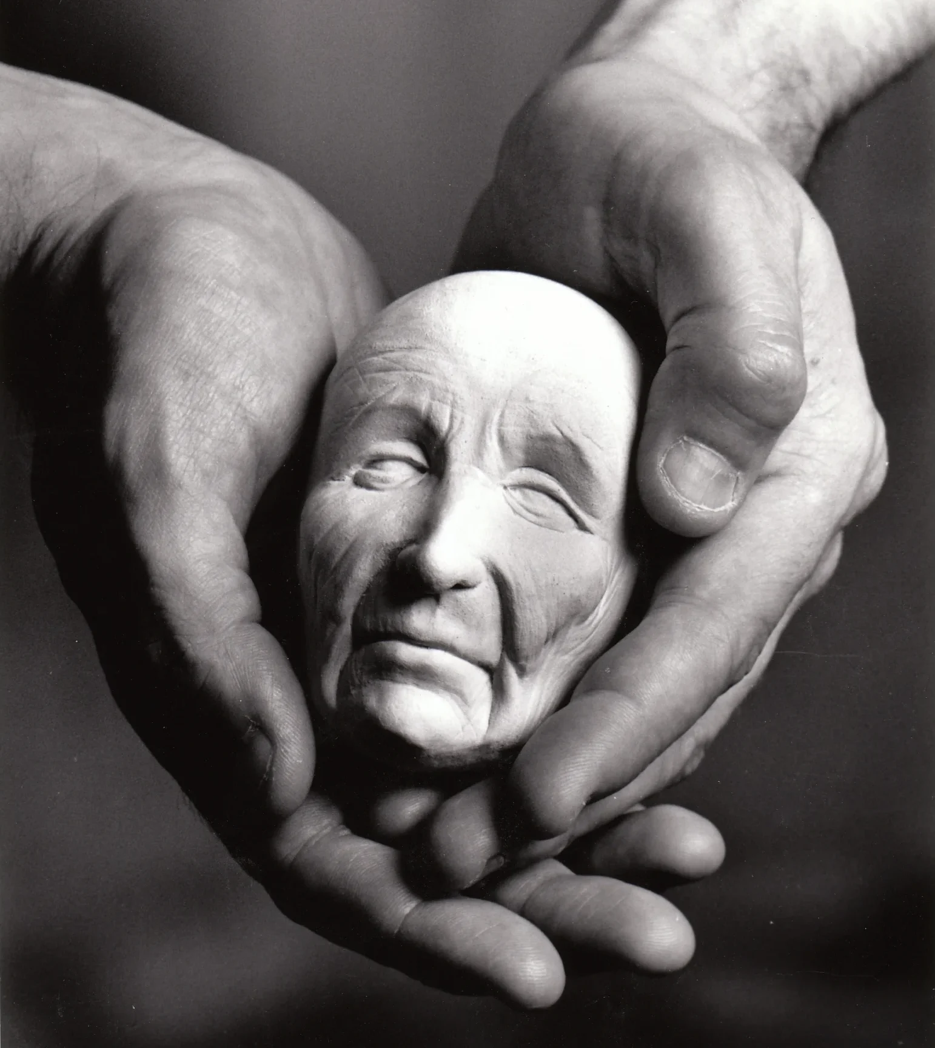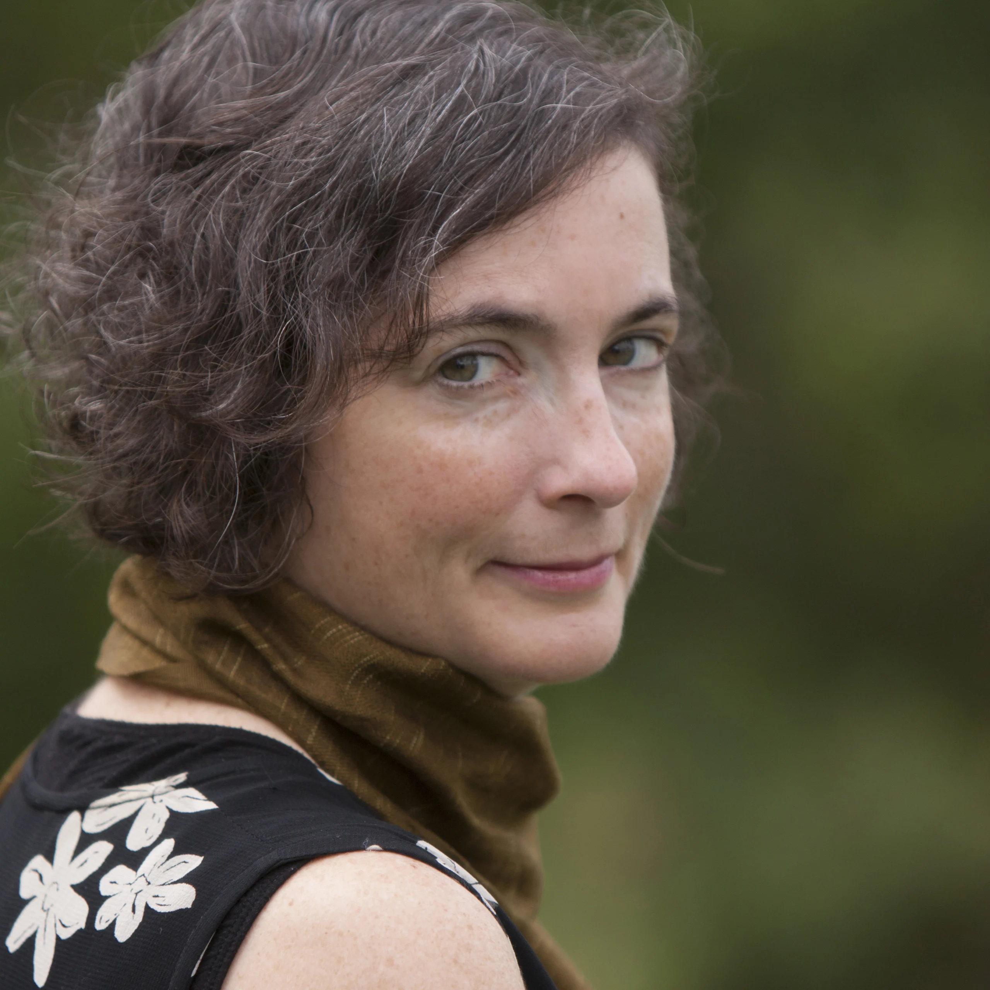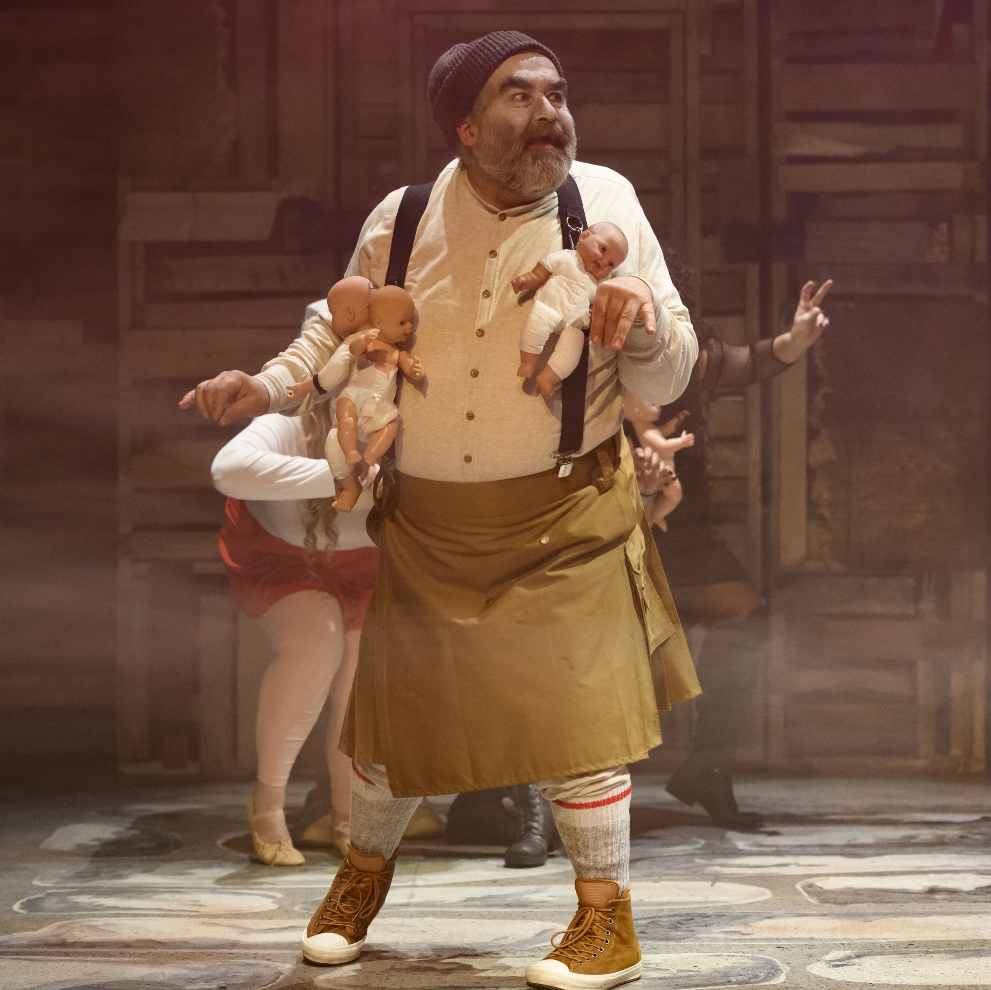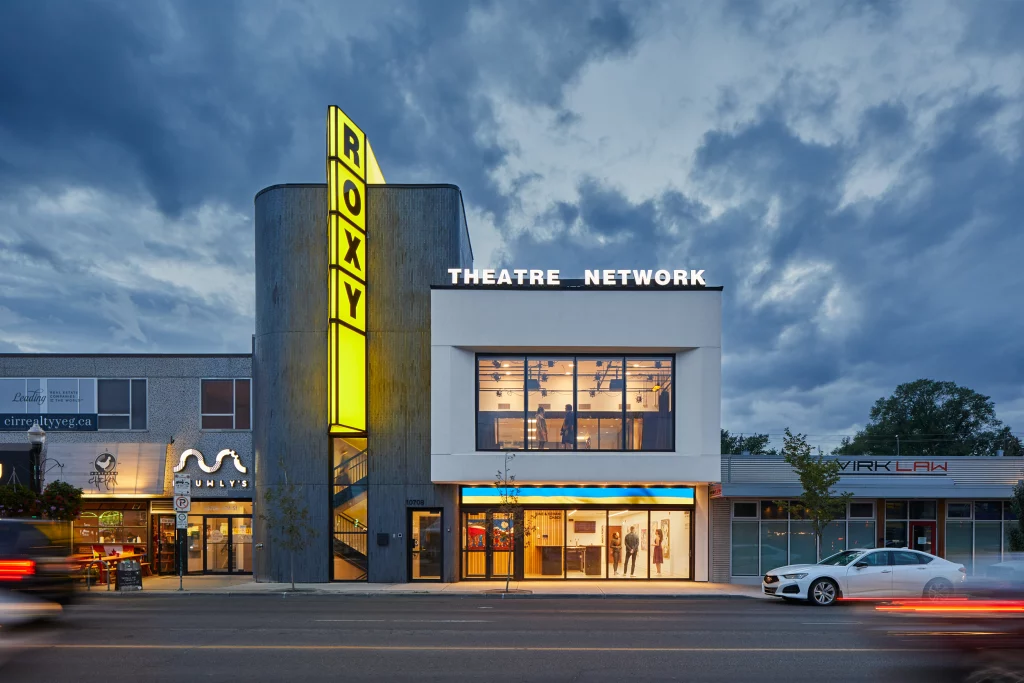
The hottest little theatre in town.
Liz Nicholls, Edmonton Journal
The Roxy
The Roxy is a purpose-built theatre and multidisciplinary arts centre that opened on April 14, 2022 and is owned and operated by Theatre Network.
Designed by Group2 Architecture + Interior Design and built by Chandos Construction between, The Roxy features a 200-seat proscenium venue, the Nancy Power Theatre, an 80-seat black box, the Lorne Cardinal Theatre, and the Miller Art Gallery.
A modern facility with deep roots.
The original Roxy Theatre was built in 1938 as an art deco movie house. It showed films to Edmonton and area audiences for decades before being acquired by Theatre Network board member, Nancy Power, who donated it to the company in 1989. Theatre Network converted the cinema into a live theatre and called it home for 25 years, until fire destroyed the original building on January 15, 2023.
It is due to the support of all levels of government and generous Edmontonians that Theatre Network was able to resurrect The Roxy (yes, like a phoenix from the ashes). In its current form, The Roxy will serve Edmonton artists and audiences for generations to come.
FROM THE ARCHITECT
The design of the new theatre celebrates and reinforces the theatre’s relationship to public space. At street level a large glass sliding wall extends the lobby onto the sidewalk, offering views to gallery walls inside and connecting to The Nancy Power Theatre main stage and The Lorne Cardinal Theatre’s black box spaces. The rehearsal hall occupies the prized second-level frontage, where large windows broadcast glimpses of upcoming performances – a fitting public stage for a theatre company that focuses on local stories by Canadian playwrights. Finally, the iconic sign reaches skyward, its warm yellow glow visible from afar and signalling the return of a cultural hub to the 124th St. neighbourhood.

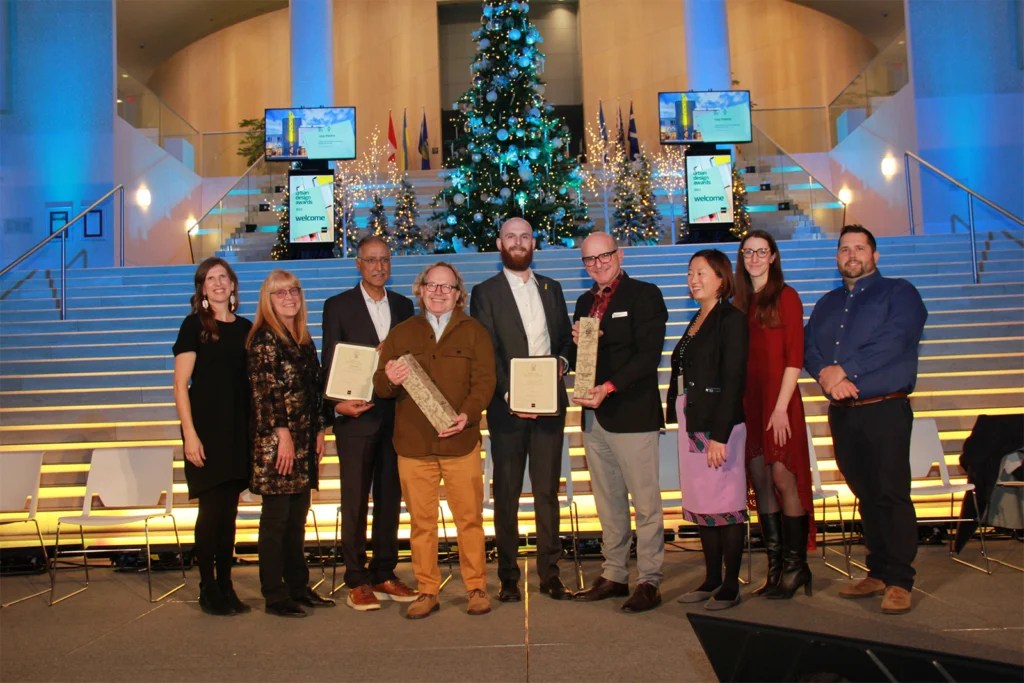
Winner!
City of Edmonton Urban Architecture Award of Excellence & People’s Choice Award, 2023
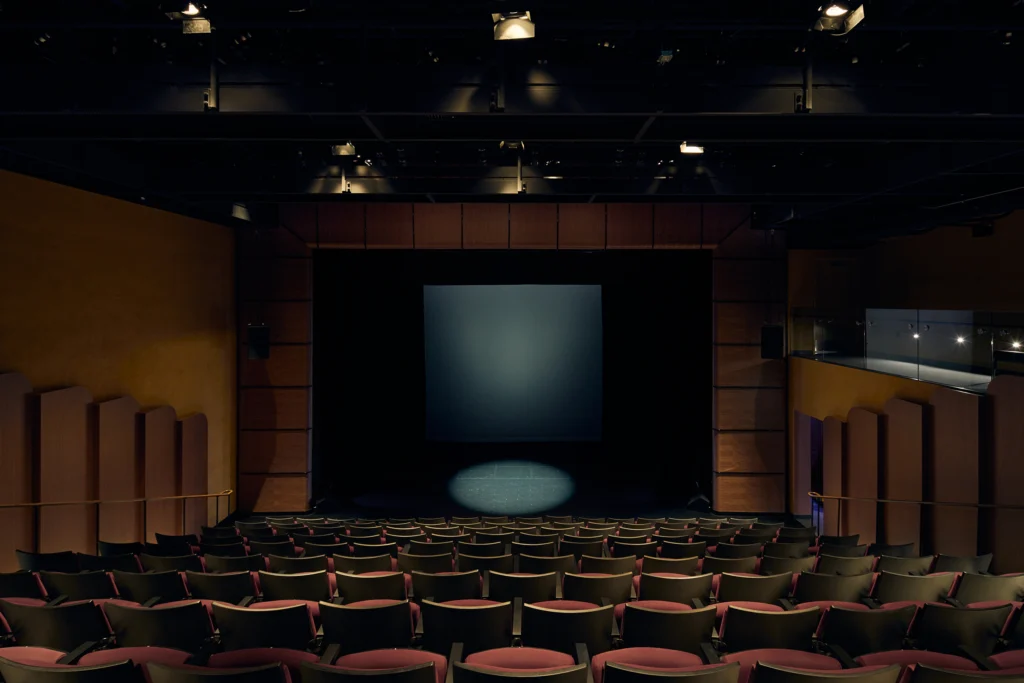
MAIN Space
Nancy Power Theatre
The Nancy Power Theatre is The Roxy’s main stage theatre. With a design that showcases the history of the old Roxy Theatre, the main stage was updated and improved to provide the same intimacy as the former Roxy, with a 200 person capacity and top of the line theatrical tools for artists and audiences.
Black Box Theatre
Lorne Cardinal Theatre
The Lorne Cardinal Theatre is a flexible space ideal for smaller productions with a max capacity of 80-seats. This space will also be located in the downstairs area and open up to the lobby for larger events. The main and lower floors include gathering spaces and bar service with the upper floor including access to a rooftop patio. A new addition to Theatre Network’s programming will be three, permanent art gallery walls. Also inside are all the machinations of a multi-venue theatre, including: multi-purpose green room, wardrobe department, carpentry shop, administration office, and rooftop patio. No matter where you go in the building there are opportunities for activity in the form of party or performance.
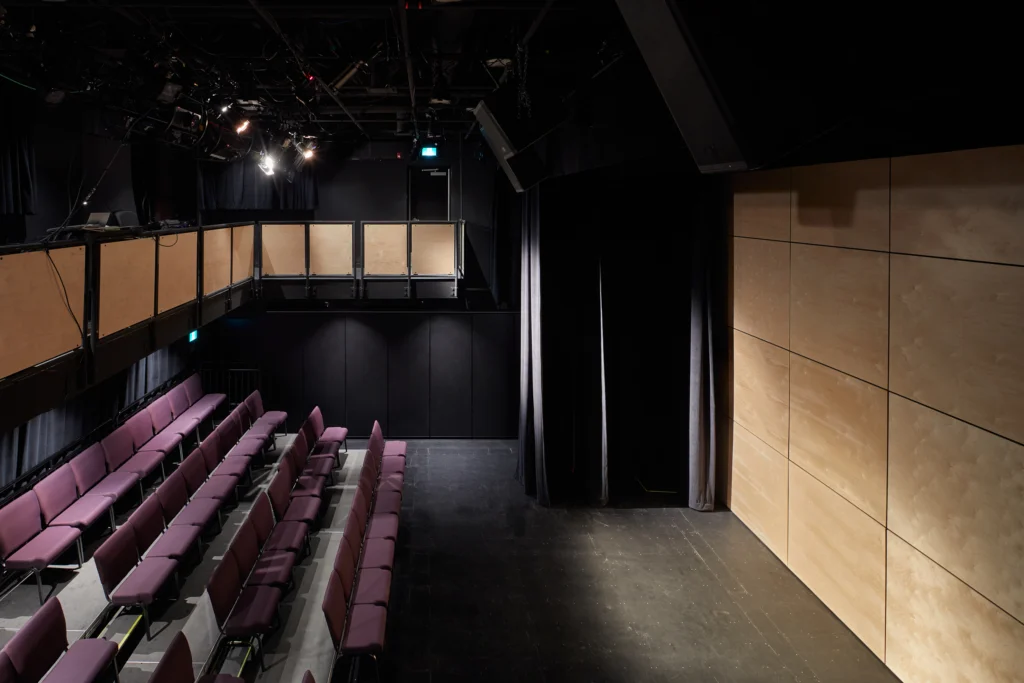
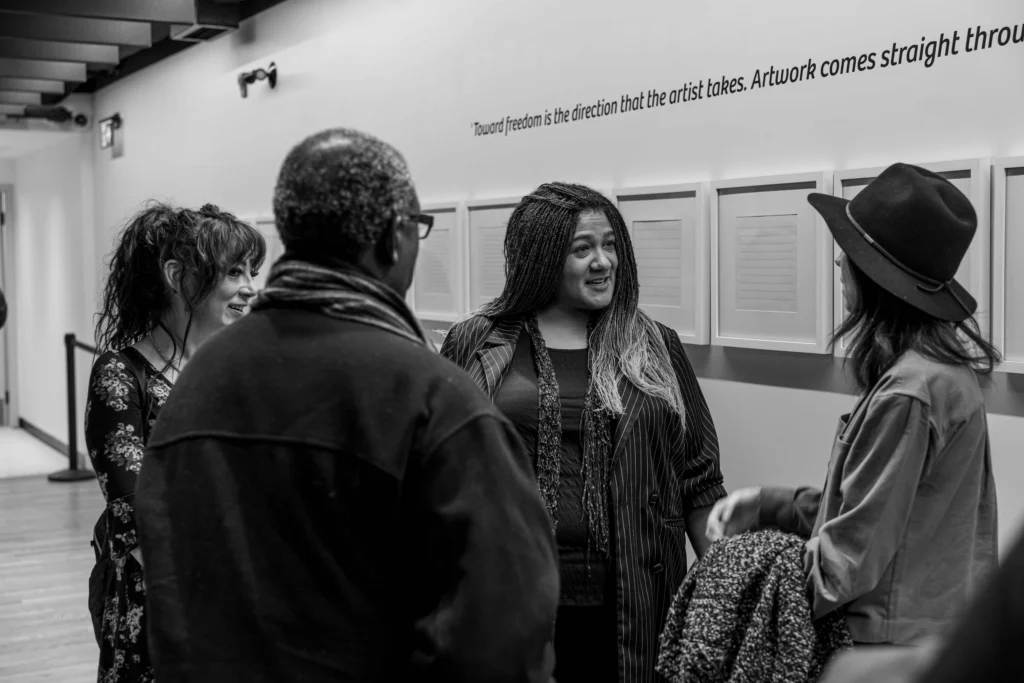
Visual Art Gallery
Miller Art Gallery
The Roxy is a proud home to three floors of art gallery walls, the Miller Art Gallery. This new space allows Theatre Network to support even more artists and expand our programming into the visual arts space. Curated by Jared Tabler, the Peck Visual Arts Program will focus on championing the best in contemporary art and elevating the work of Canadian artists. Artists’ exhibitions will take place throughout the building on a rotating basis.
rehearsal & Gathering space
Rehearsal Hall
Our rehearsal hall is a beautiful space for artists to work and create in. It can also host small performances and events.
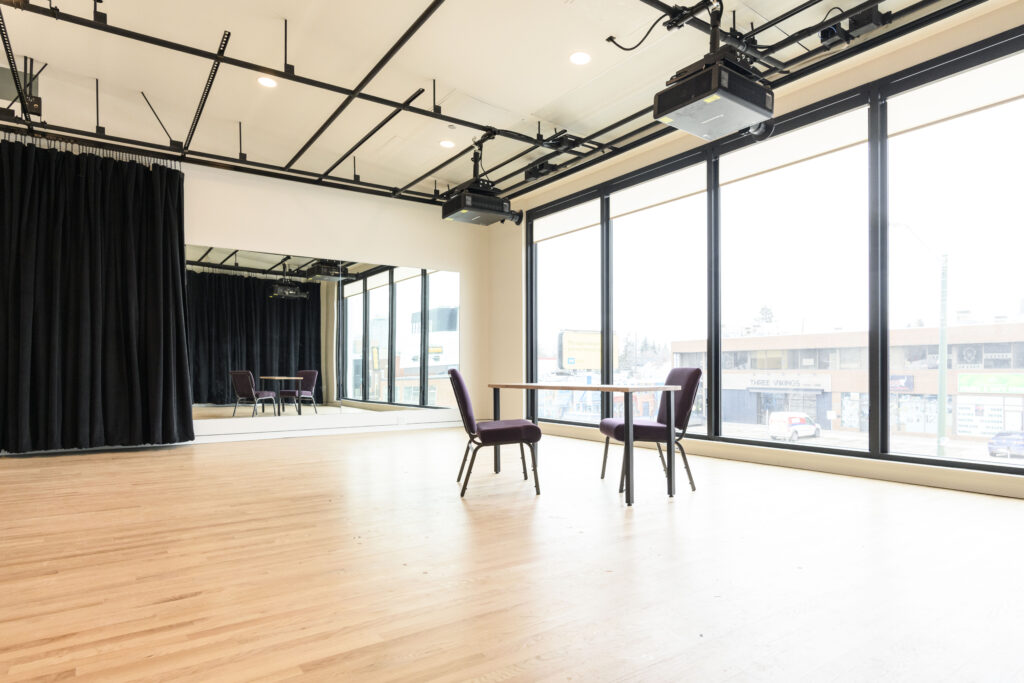
BUILDING THE ROXY
Rebuilding this iconic landmark has become a career highlight for everyone involved. The challenges and complexities of this project tied us closely to the Roxy – we were all committed to making it a success. We at Chandos are thrilled to see the Roxy Theatre serving the Edmonton Art’s Community once more and are incredibly proud to have contributed to it’s rise from the ashes.

History of The Roxy
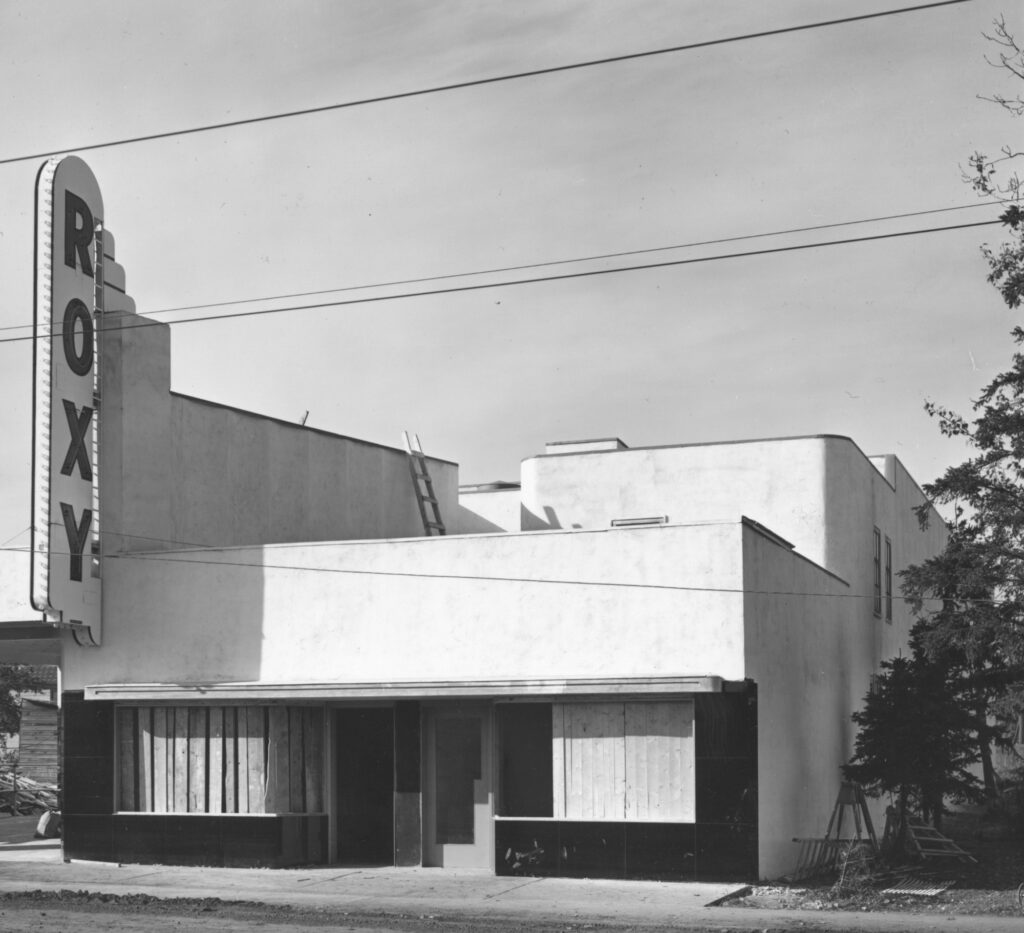
The original Roxy Theatre opened in 1938 and quickly became an entertainment fixture in the Westmount neighbourhood. Designed by prominent architect William G. Blakely – whose Edmonton design credits include another iconic cinema, The Garneau Theatre – The Roxy brought art deco to the heart of Edmonton and became a meeting place, landmark, and cultural touchpoint in the city for generations to come.
Its design was given glowing reviews by the Edmonton Bulletin which wrote “Smartly modern in design, with eye catching neon sign, white stucco with black trim and gleaming, well-lighted foyer, fully air-conditioned, seats arranged to assure positive screen vision and built for comfort upholstery and adequate rest room facilities, the Roxy is truly the up-to-the-minute expression of customer service in theatre construction.” The public seemed to agree. The opening reception was attended by many prominent Edmontonians, including Mayor John Wesley Fry and Lieutenant Governor John C. Bowen.
– Edmonton Historical Board
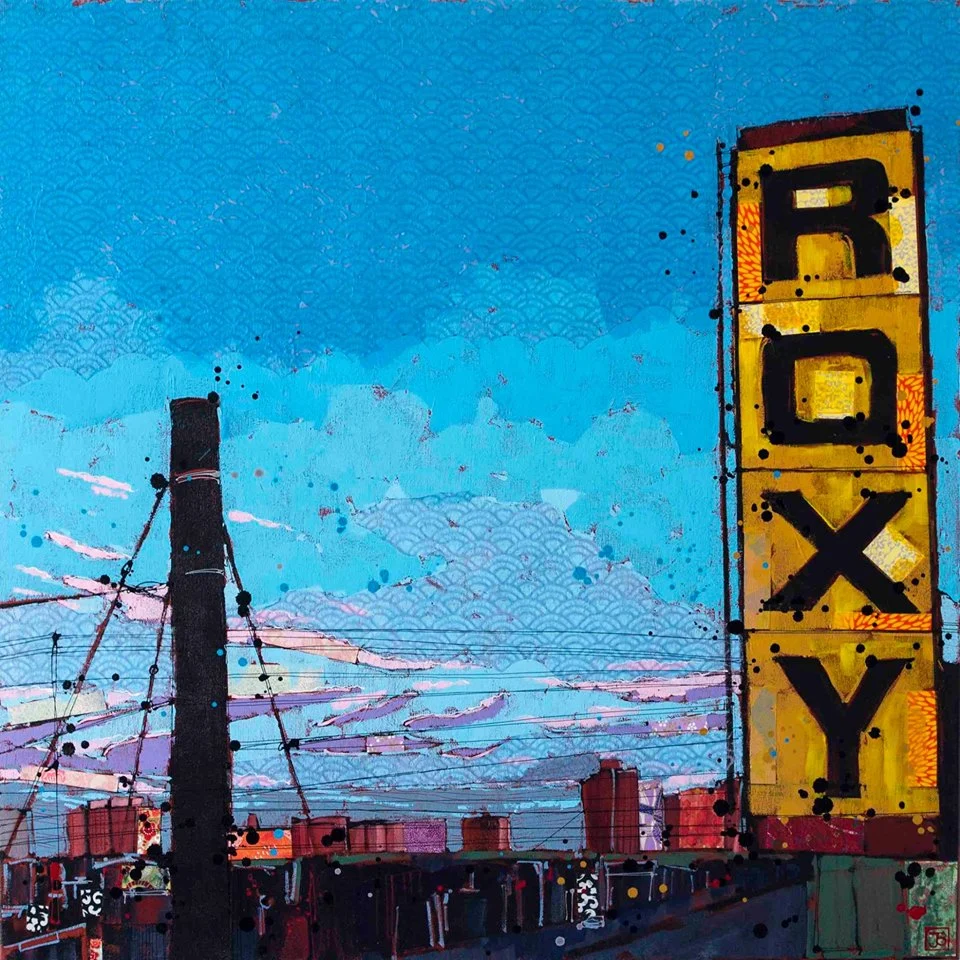
The Roxy (2015) by Justina Smith; 1 of 6 original mixed media paintings featuring the old Roxy and the new, on display in the Roxy’s all-gender washrooms.
From 1938 to 1989 The Roxy operated as a movie house, under two different owners – Bill Wilson (son of Capital Theatre owner Walter Wilson), and Odeon (Suburban) Theatres. In ’89 it was donated by Nancy Power, Edmonton businesswoman and Theatre Network board member, and Theatre Network converted it into a live theatre venue. With its characteristic sloping wooden floors, beautiful acoustics and small lobby, The Roxy was home to audiences and artists alike. As the only live theatre venue in the 124th Street area, The Roxy under Theatre Network’s care became known for its unique character its ability to surprise audiences. As the home of Nextfest, Theatre Network’s emerging artist festival, The Roxy gave birth to the careers of 500+ young artists every year, and was a building of “firsts” for many who entered it.
With its characteristic sloping wooden floors, beautiful acoustics and small lobby, The Roxy was home to audiences and artists alike. As the only live theatre venue in the 124th Street area, The Roxy under Theatre Network’s care became known for its unique character its ability to surprise audiences. As the home of Nextfest, Theatre Network’s emerging artist festival, The Roxy gave birth to the careers of 500+ young artists every year, and was a building of “firsts” for many who entered it.
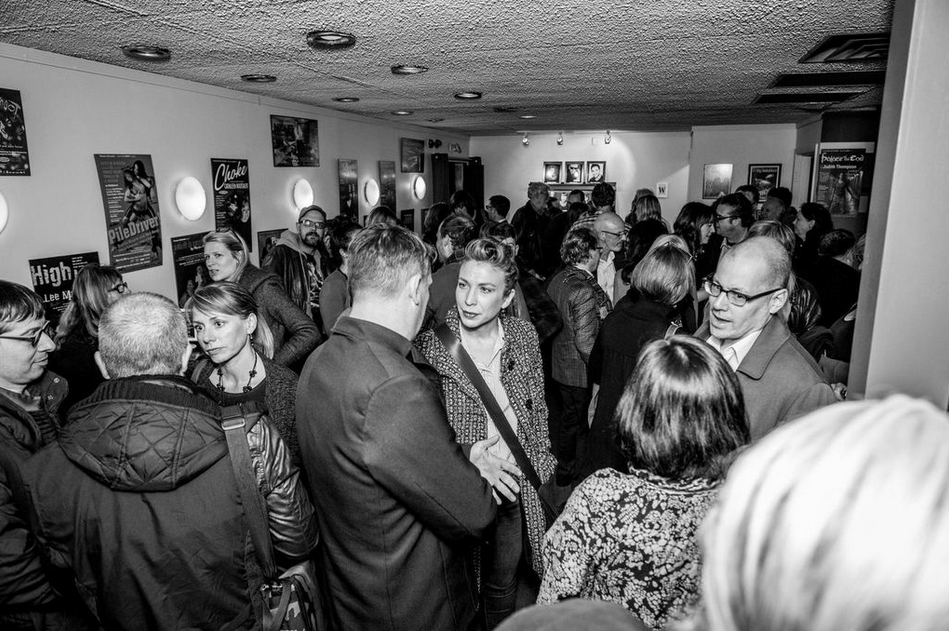
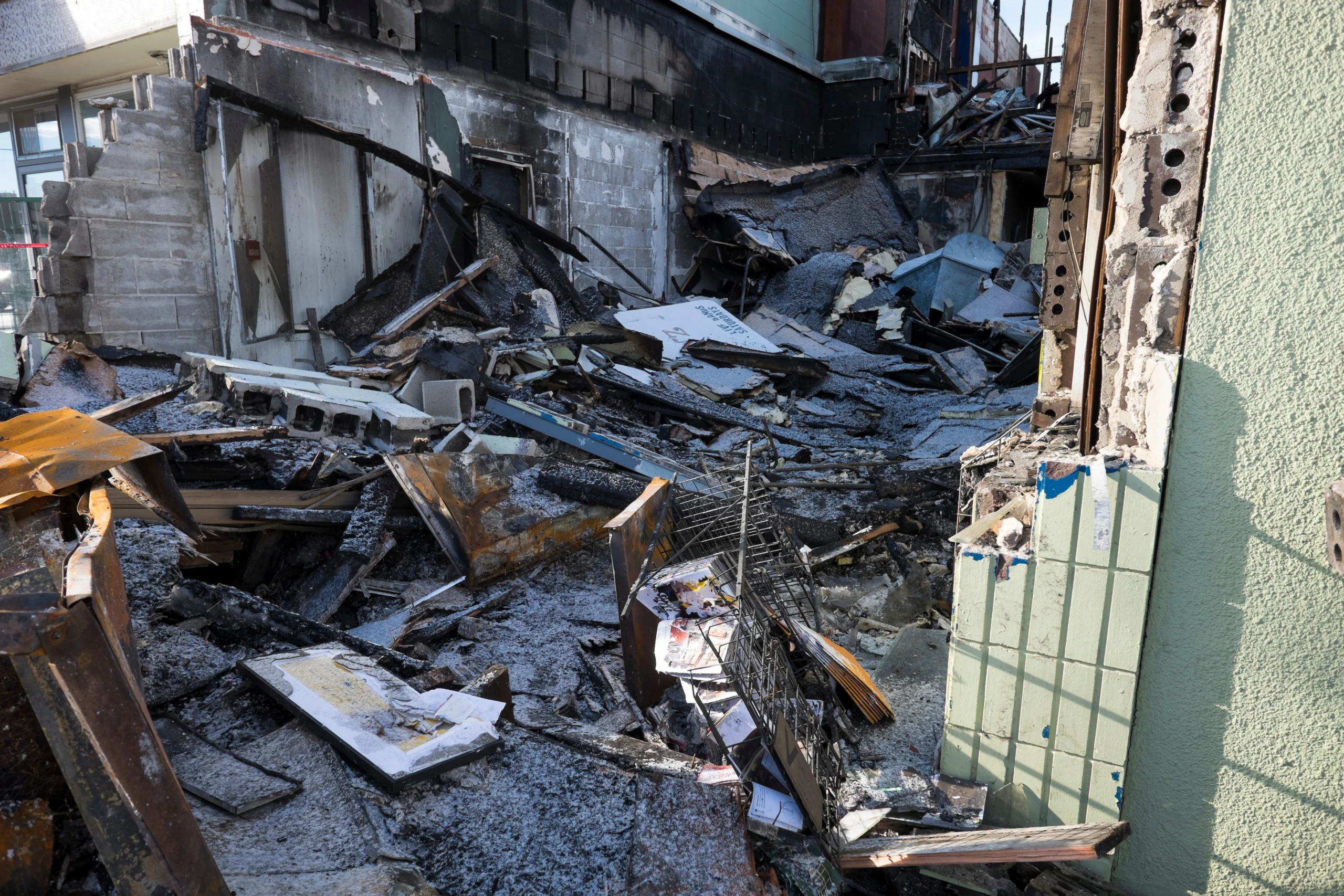
On January 13, 2015 – midway through Theatre Network’s 40th anniversary season – The Roxy Theatre burned down in a fearsome blaze, and despite their best efforts the firefighters were unable to contain the blaze. She was not without panache on her final night.
